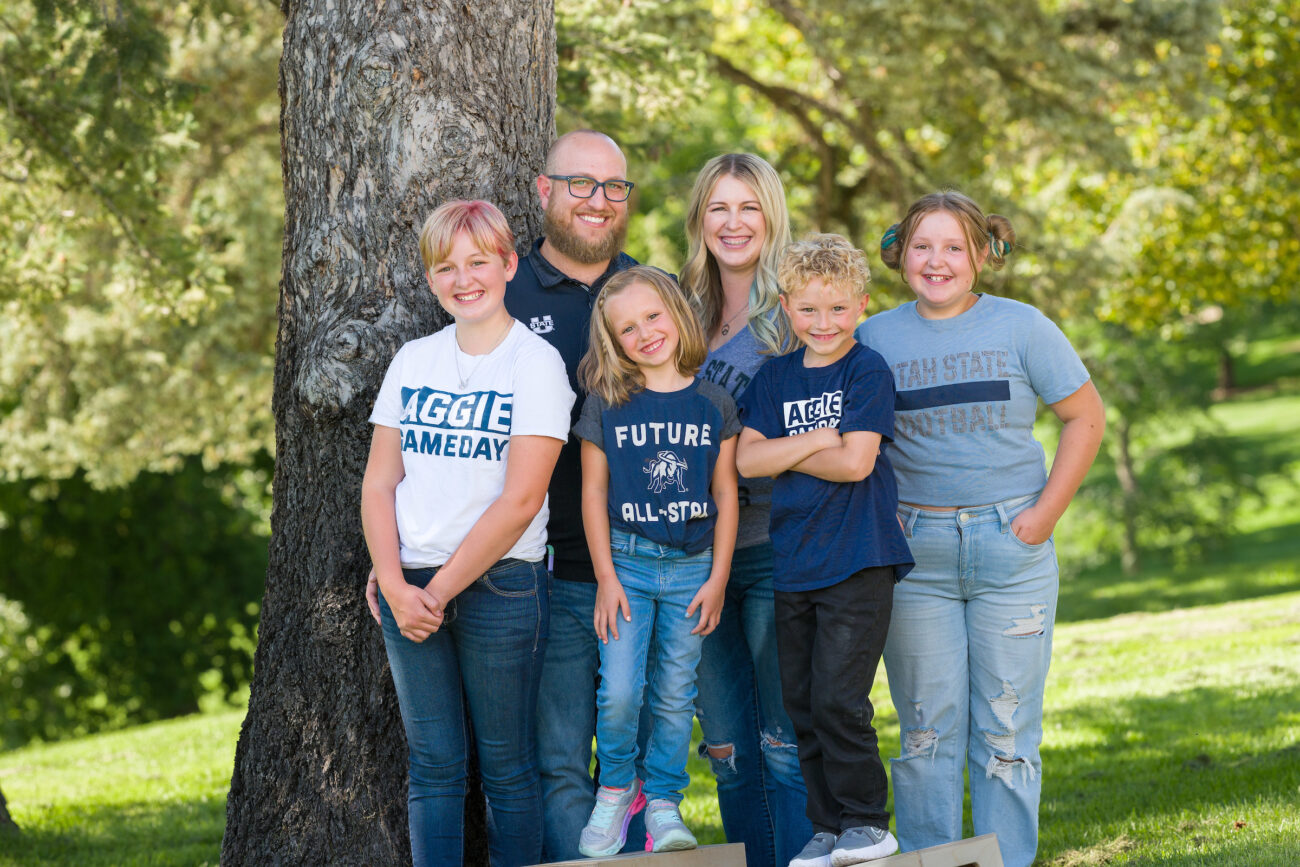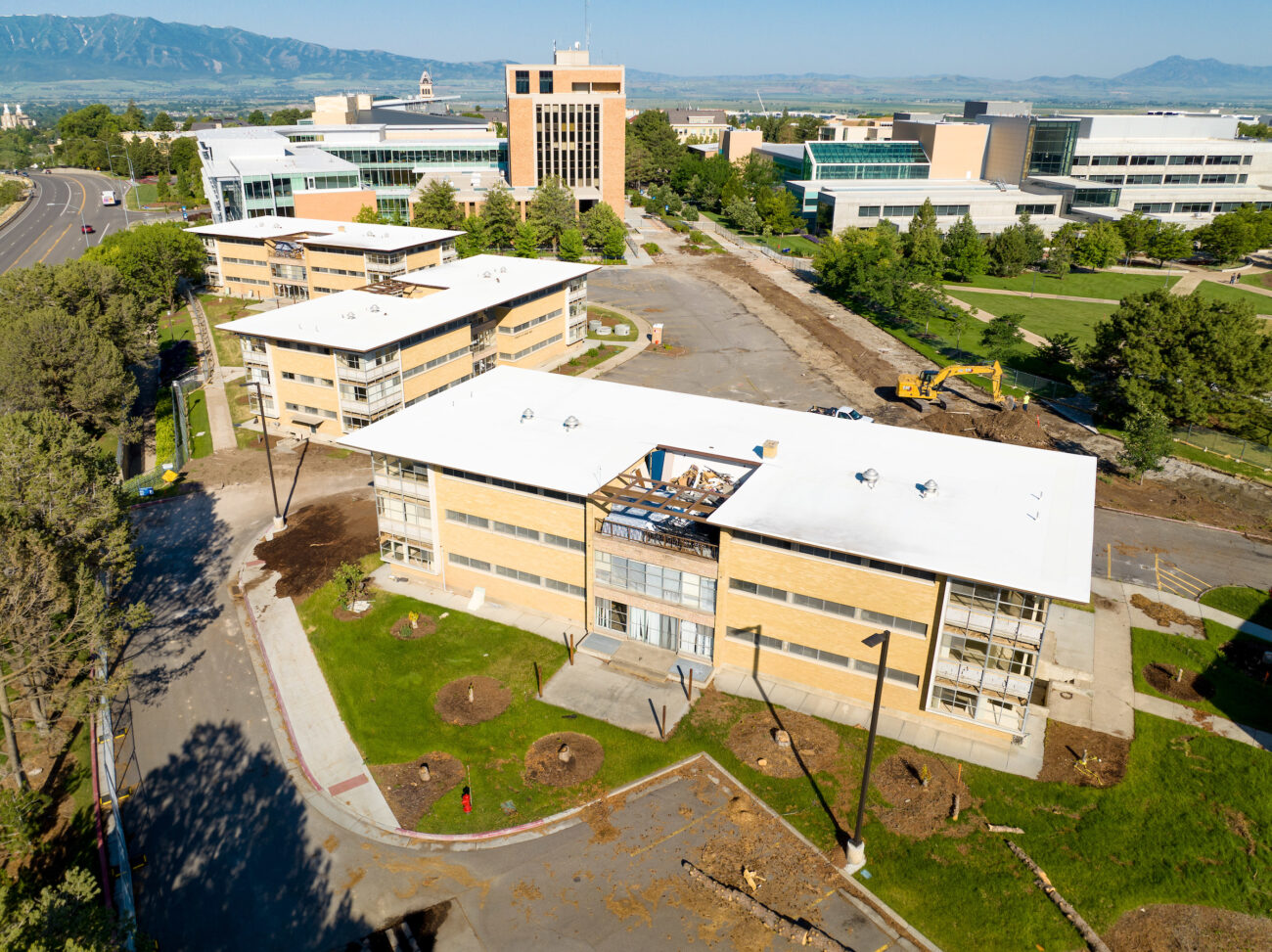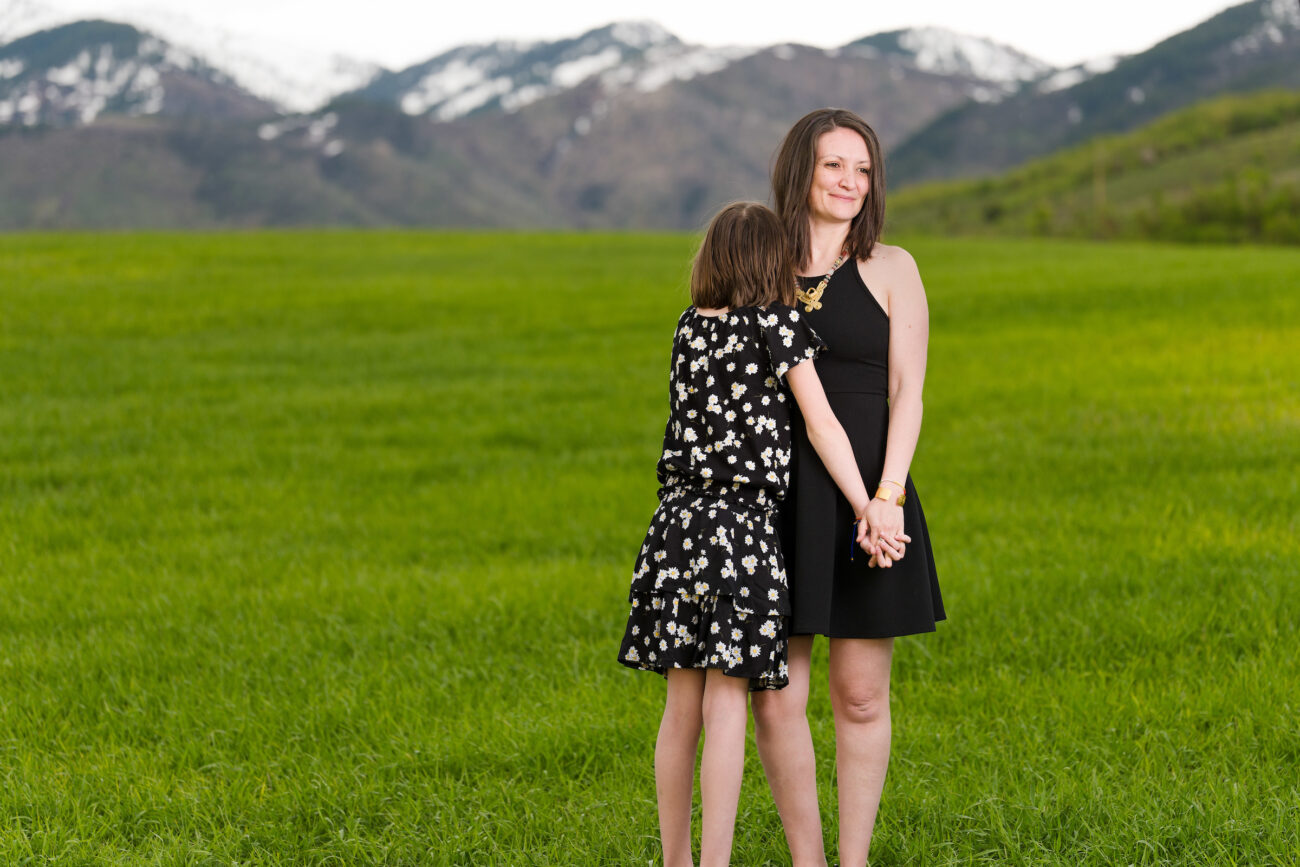A Sense of (Future) Place
Often after foundations are poured, drywall covered, and punchlists completed, new buildings feel like they could be any building anywhere.
How do you create something beyond bricks and mortar? Something that feels like it belongs on the landscape?
Lianna Etchberger, Utah State University Moab’s associate vice president, hopes the Moab Academic Building—the only building on its new campus—does that, and more. She hopes it will be the last USU structure to be one of a kind in terms of sustainability.
“We would really like to be the very first 100 percent carbon neutral building at USU,” she says.
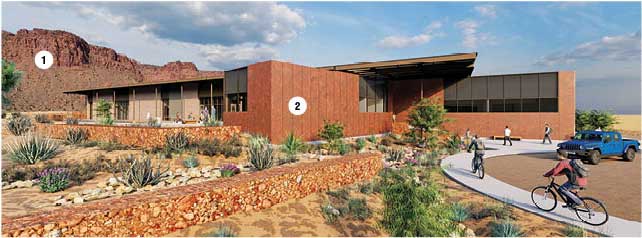
Architects will leverage the site’s desert location to harness solar power and rainwater capture systems like bioswales. (Critical when your average yearly precipitation is less than 10 inches.) The project will source materials from regional businesses to reduce the building’s carbon footprint and use geothermal exchange to efficiently warm and cool the building during the more energy intensive winter and summer months.
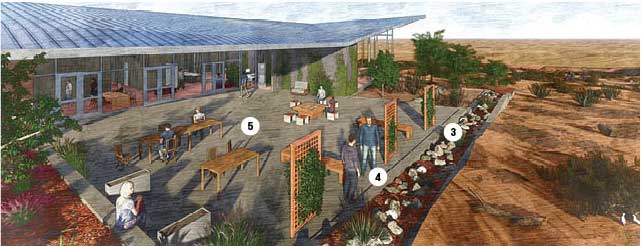
Another important aspect of the building is that it serves the greater Moab community. Before a single shovel was turned, USU Moab students, faculty, and community members were queried about how the building should be designed to meet Moab’s growing needs. Their feedback became the lodestar for the project, ensuring the building was a beacon for environmental leadership that maintained a sense of place and purpose.
“We do go back to it and look to make sure we aren’t going off course,” Etchberger says.
How to Build A Sense of Place
- LEVERAGE the topography.
Set against the backdrop of the La Sal Mountains, the building will celebrate the natural features of the campus and serve as an inviting and familiar place for residents to visit. - USE a natural palette. The red rocks of southern Utah are iconic. Using indigenous materials allows the building to seamlessly fit into the landscape.
- PLAN sustainably. Pursue a strategy that minimizes impact on the land by reusing water and harnessing solar power.
- CREATE a village. Design environments that can be easily altered and that support interaction and a range of uses, including community events, a permaculture garden, and flexible classrooms.
- DESIGN for future uses. While Moab’s new campus is just one building now, the project embraces the design ethic of “long life, loose fit.” Modular planning incorporates today’s uses with tomorrow’s needs.
By Kristen Munson
Campus images by MHTN Architects and Lake Flato Architects.



