Maverik Stadium Renovations Will Solve Egress Issues, Improve Fan Experience
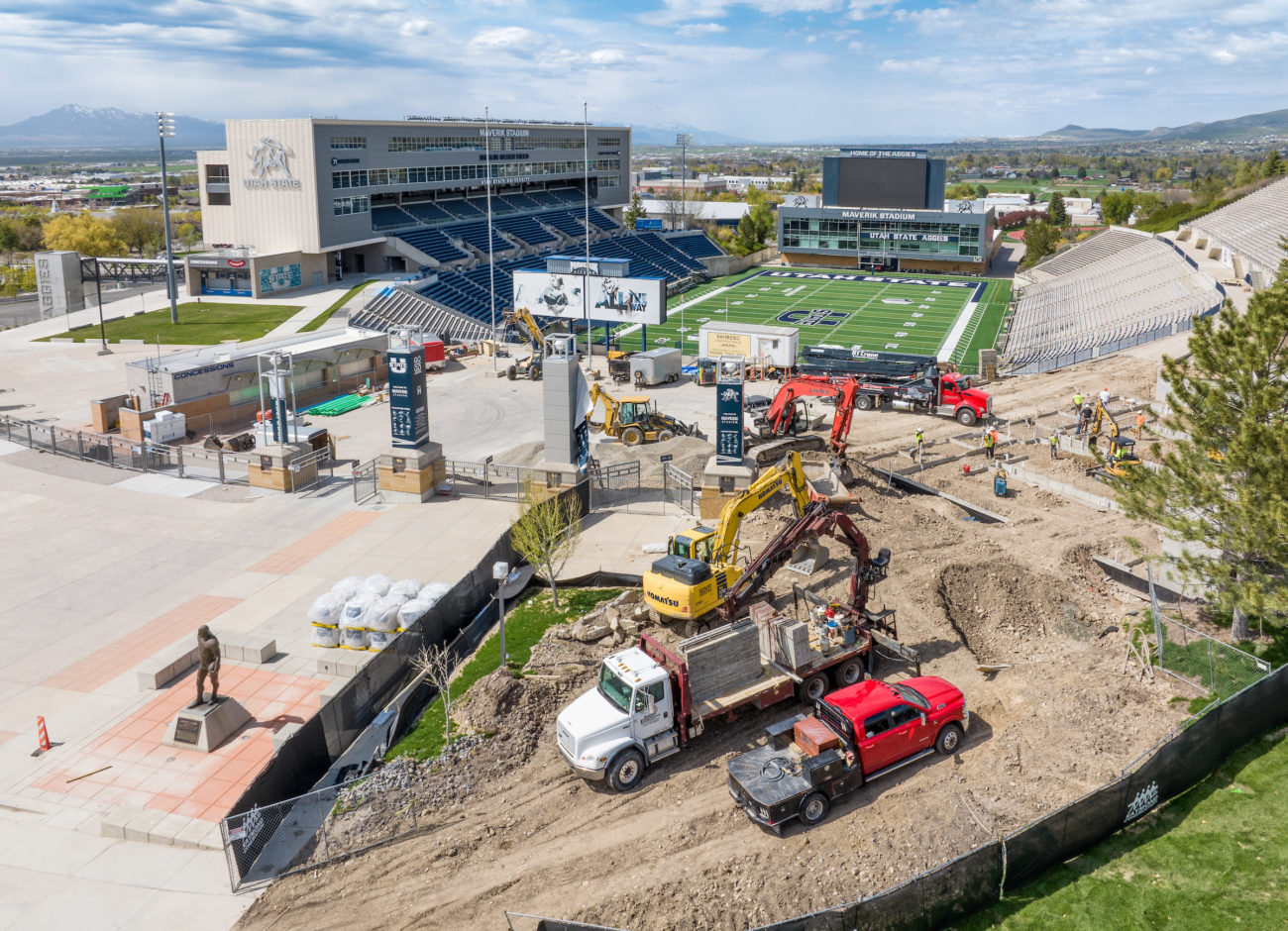
Updates to the southeast corner of the stadium look to solve a longstanding congestion problem
By Timothy R. Olsen ’09
If you’ve ever attended an event at Utah State University’s Maverik Stadium and sat on the south or east side, you’re likely aware of the congestion that builds up around the southeast corner in both directions.
This bottleneck — due to a funneling of the concourse in conjunction with bathroom location — has long been a source of consternation for fans and event staff alike. However, USU is working to remedy that frustration going forward.
“This is a big one,” said USU interim Athletic Director Jerry Bovee. “This is going to be a nice addition to that whole area, which has just been sticky since I was a student here back in the ‘80s.”
This is really going to open up the east-side stands to get people in and out quicker and just provide a better experience for everybody.”
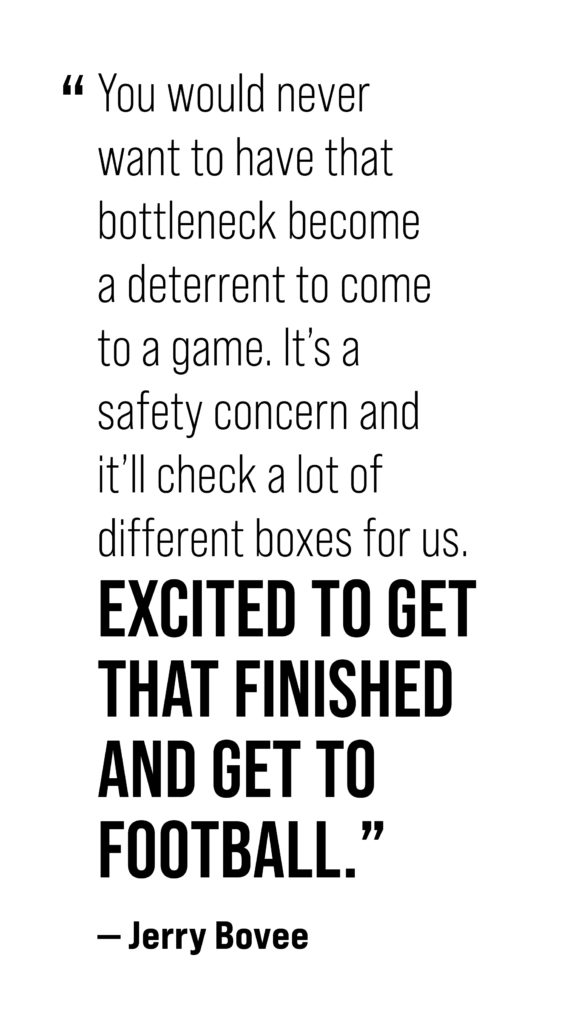
USU’s Director of Event Services, Reed Capener and his staff have tried multiple tactics over the years to alleviate the congestion with varying degrees of success.
“This improvement will vastly enhance the guest experience at Maverik Stadium as well as alleviate the congestion of the southeast corner of the concourse,” Capener said. “We are excited to continue in a direction that improves both the safety and social aspects of the Utah State University event experience.”
As part of the project — which Bovee mentioned to fans in a February 21 “State of the Department” letter — the existing restrooms were demolished and some of the hillside removed to open up the concourse. The renovation has also provided an opportunity for overpours to increase ADA seating on the east side — primarily for students — which fills another big need.
While the expansion into the hillside will provide more space for the new restroom facility, the new building will also serve a dual purpose as it will house an event space on the roof. Accessible via stairway, the space will be surrounded by a glass railing and provide a new vantage point to enjoy Aggie games from.
“It’ll just be a nice little area where we can do some more exclusive type gatherings during the game … almost like an outdoor suite,” Bovee said. “I think it’ll just continue to add to the ambiance of Maverik stadium.”
Though the long winter caused the project to get off the ground a little later than anticipated, it is on track to be completed by the time the Aggies kick off their home football season against Idaho State on Saturday, Sept. 9.
“I’m excited about the project. I’ve been a part of a bathroom project before, and it’s not something that people usually get all geeked-up about,” Bovee said. “But you would never want to have that bottleneck become a deterrent to come to a game. It’s a safety concern and it’ll check a lot of different boxes for us. Excited to get that finished and get to football.”
Other projects on the horizon:
Along with the upgrades to Maverik Stadium, Bovee also mentioned in his letter that the Athletic Department was “conducting a full-scale review of each of our athletic facilities with long-term needs and project prioritization over the next 5 to 10 years.”
Some of those needs have already been met, with new turf for the softball field — something that proved to be very fortuitous in terms of being able to have a home spring season — and some upgrades to the women’s soccer field.
The big focus now, though, is the Dee Glen Smith Spectrum. In the past few years, the Department has looked into the viability of a brand new arena. However, the price-tag for that project came in at well over $100 million.
Bovee said they’re now looking at ways to bring the Spectrum (completed in 1970) “up to speed” by providing better seating options, more comfortable seating with increased legroom, and more space around the upper concourse as well.
“That’ll be a fun one. It’s a pretty elaborate, in-depth study with engineers and architects to look at what it might cost, he said. “It’s a building that’s stood up well over time, stood the test of time for sure, but as we move into the next phase of the Spectrum’s life and whatnot, we’re looking at what we do next.
“Whatever we might do would have to be done in phases so that we could continue to use the building. This would take a little time and it’s going to be a chunk of money once we get to that point, but right now we’re just in the planning and feasibility phase.”
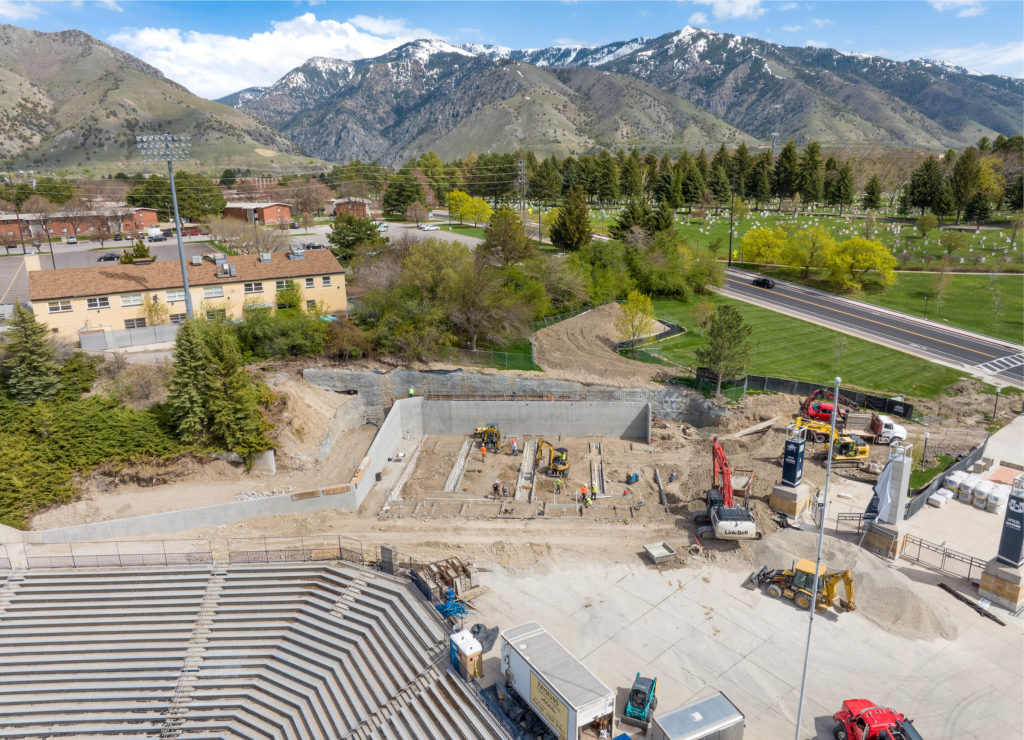



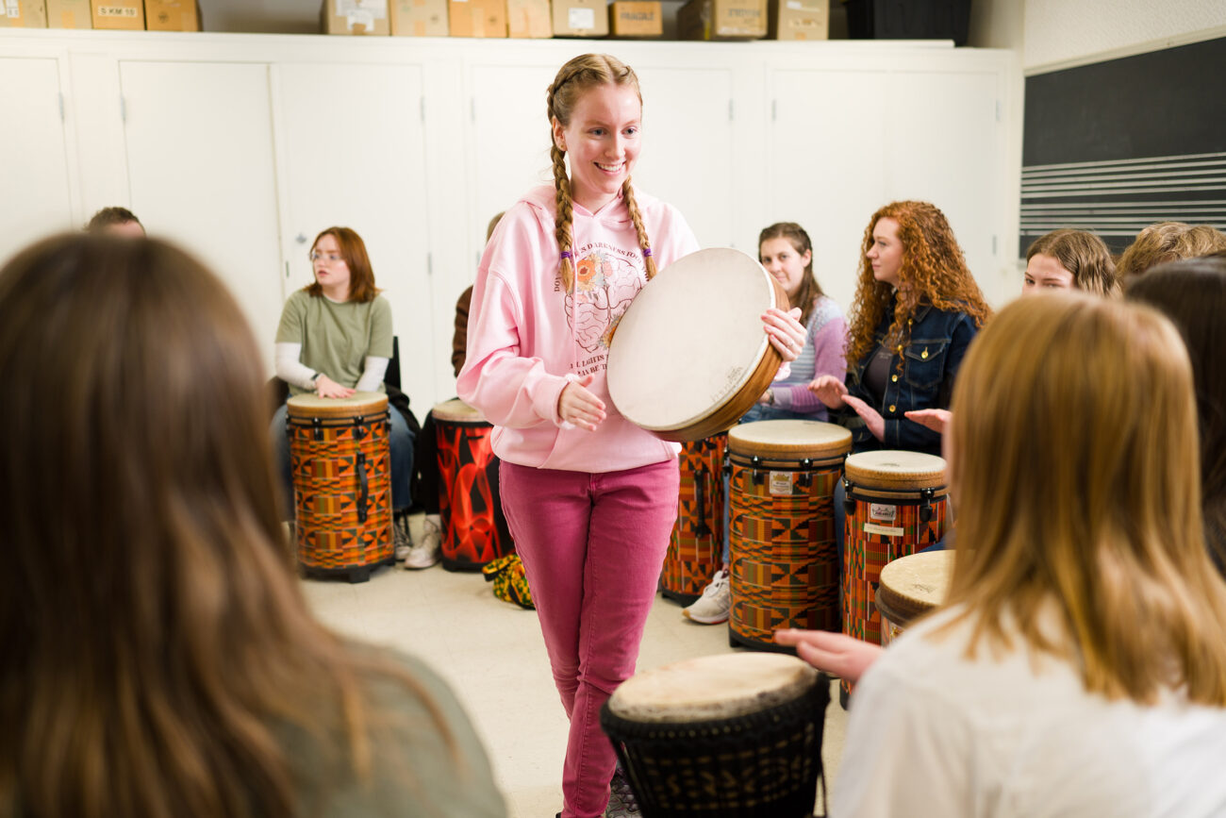
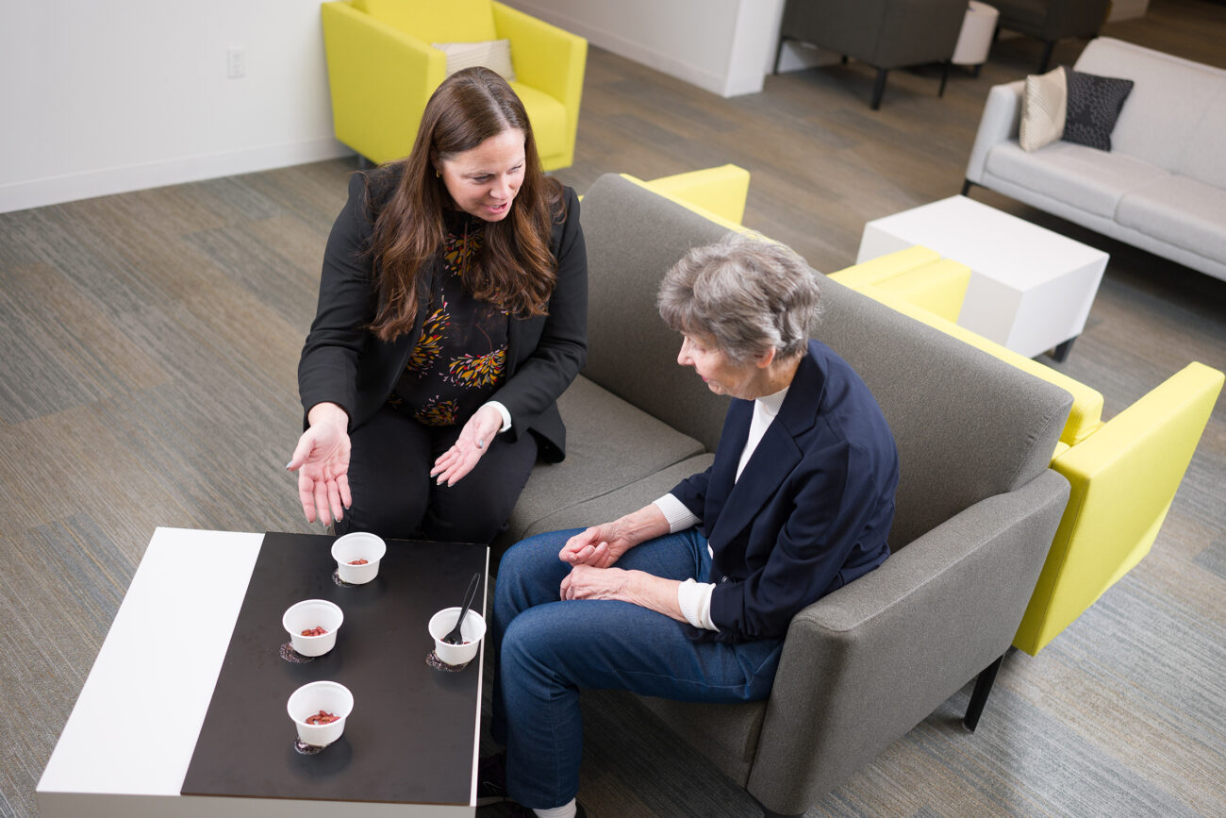
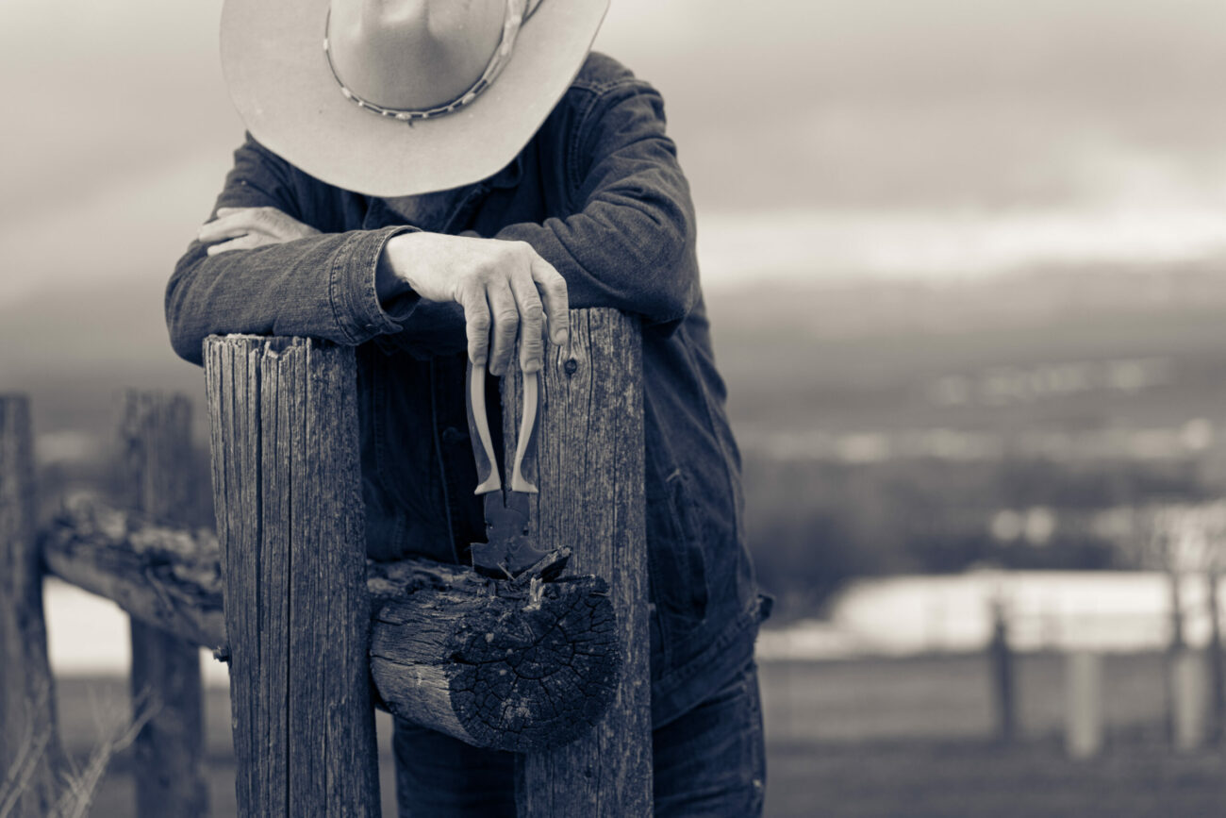
JR Winn June 16, 2023
Refurbish don’t glam the spectrum. It’s the perfect bball arena for college.